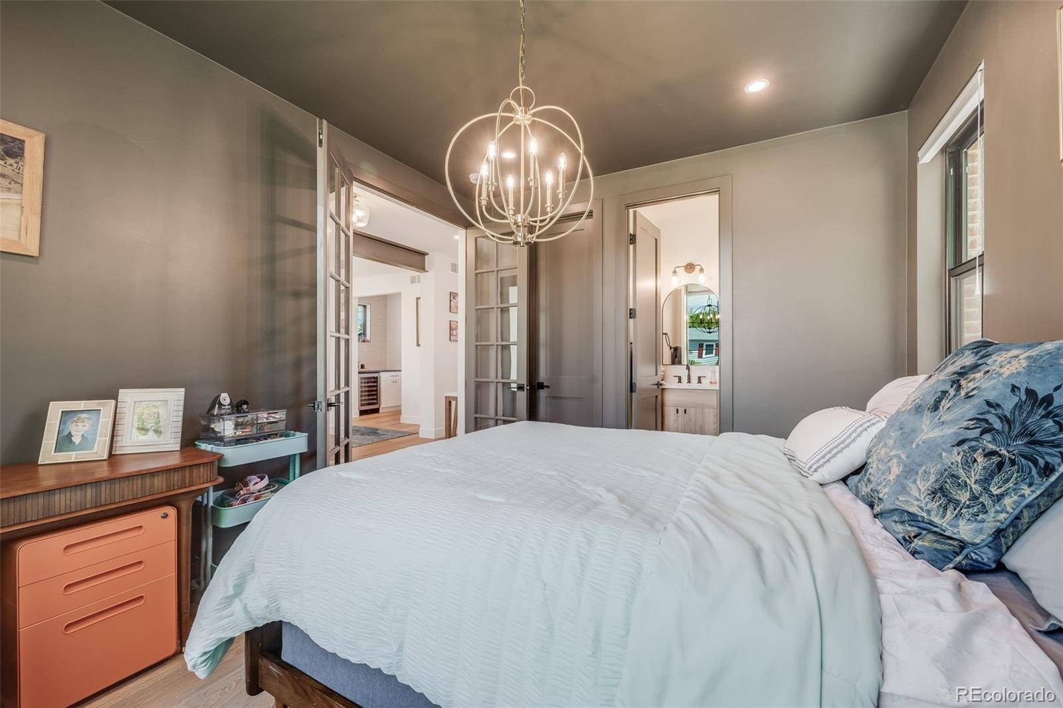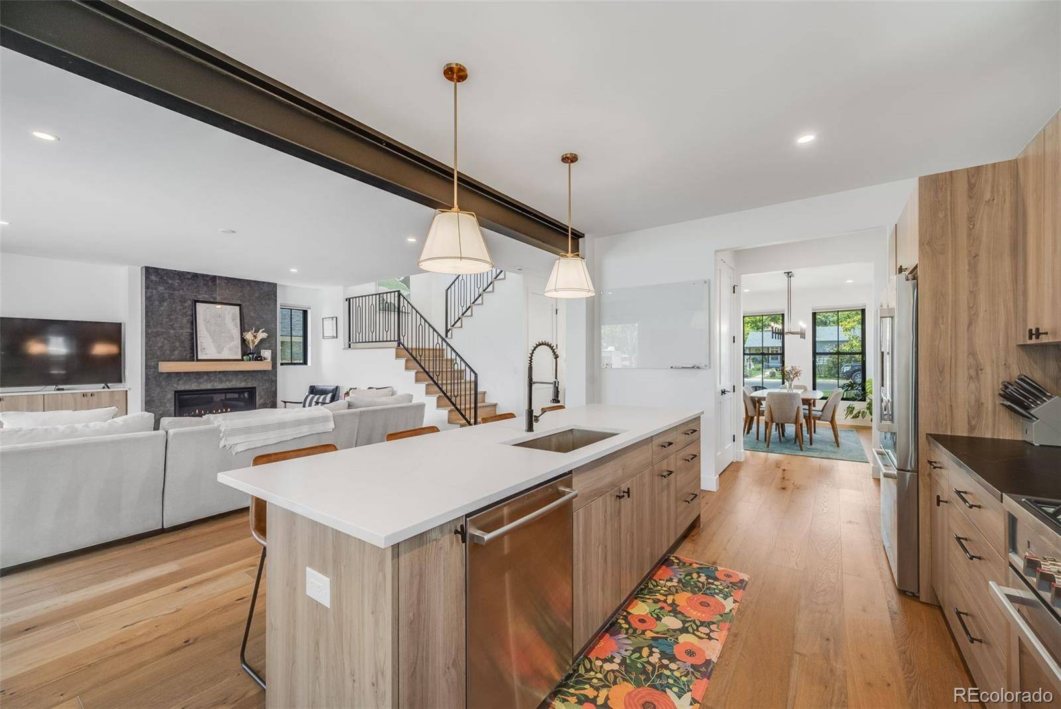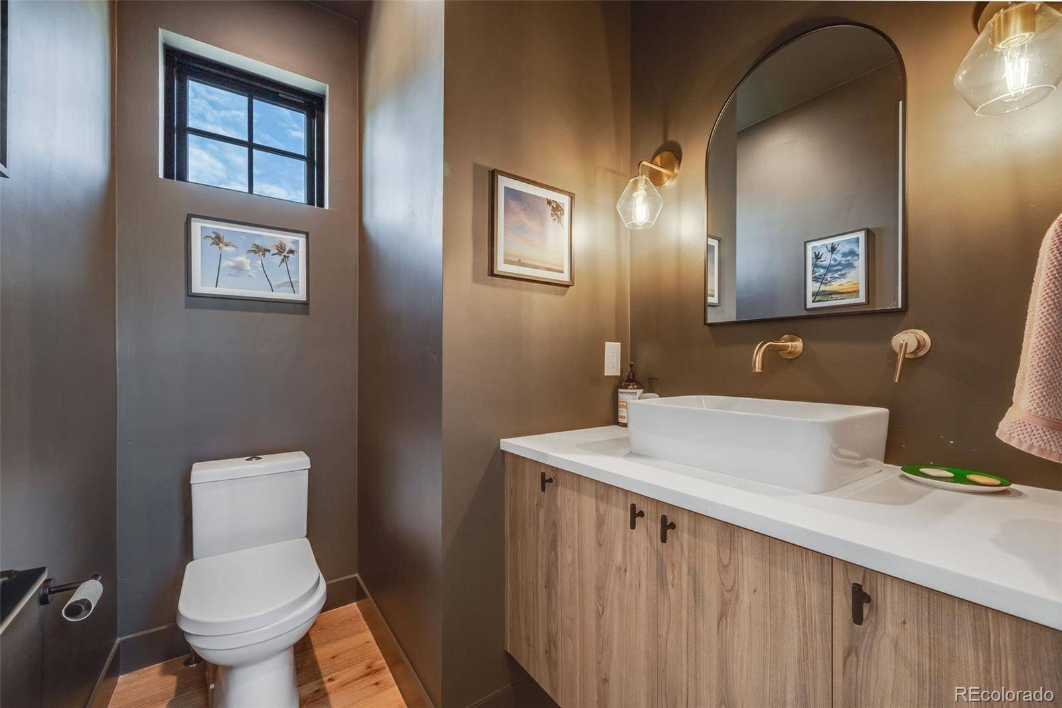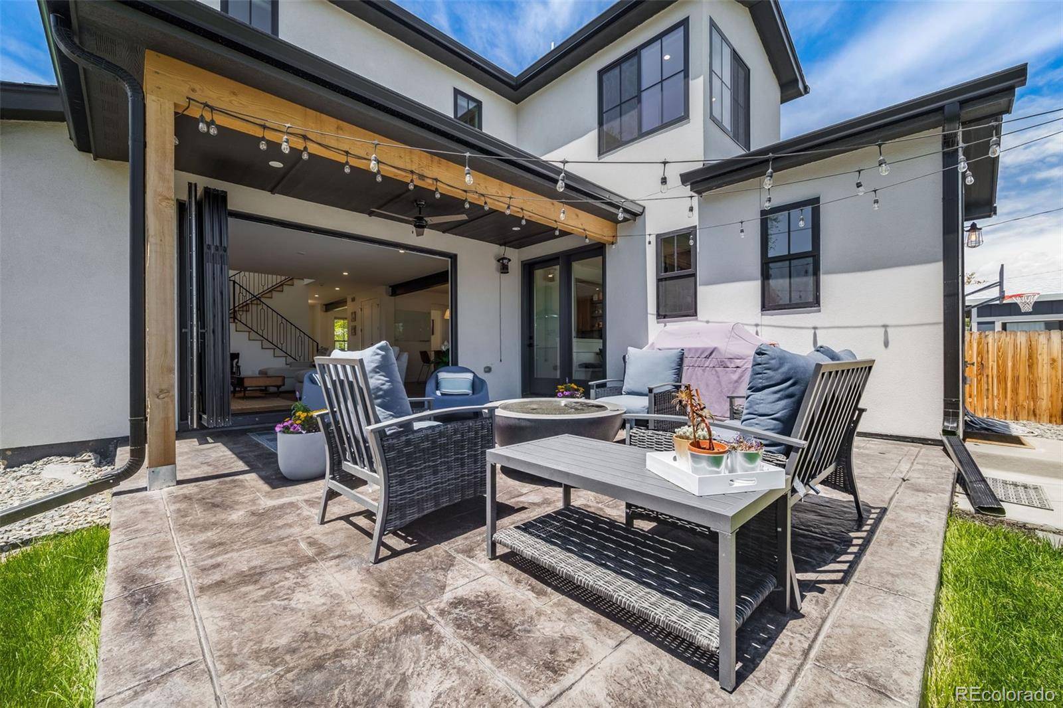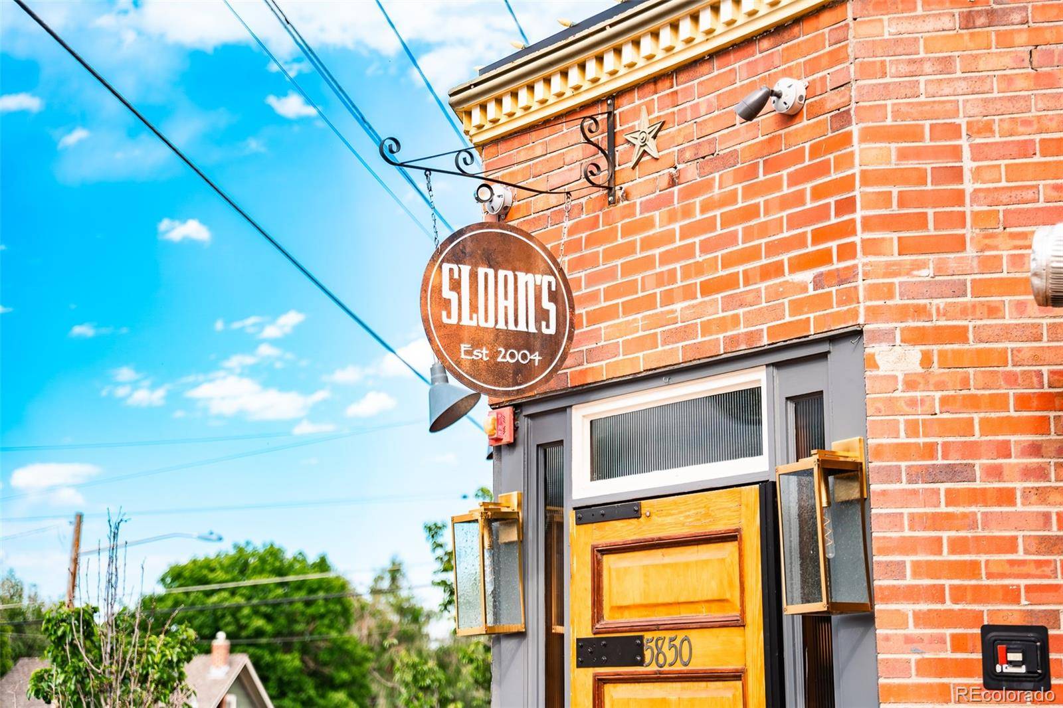2540 Jay ST Edgewater, CO 80214 Open Sat 1PM-3PM
UPDATED: 06/26/2025 03:51 PM ON MARKET: 1 days on market
$1,549,000
5 Beds4 Baths2,923 SqFt
Key Details
Property Type Single Family Home
Sub Type Single Family Residence
Listing Status Active
Purchase Type For Sale
Square Footage 2,923 sqft
Price per Sqft $529
Subdivision Edgewater
MLS Listing ID 4869008
Style Contemporary
Bedrooms 5
Full Baths 2
Half Baths 1
Three Quarter Bath 1
HOA Y/N No
Abv Grd Liv Area 2,923
Year Built 2024
Annual Tax Amount $4,938
Tax Year 2024
Lot Size 6,650 Sqft
Acres 0.15
Property Sub-Type Single Family Residence
Source recolorado
Property Description
Discover refined modern living in this custom-built 5-bedroom, 4-bathroom residence, meticulously crafted in 2024. Perfectly positioned just moments from Sloan's Lake, this home offers not only elevated design and premium craftsmanship, but also an unbeatable lifestyle—just minutes from the Edgewater Beer Garden, local craft breweries, artisan coffee shops, acclaimed restaurants, and boutique shopping. Whether you're strolling to brunch, grabbing a latte, or enjoying a summer evening at the Edgewater Public Market, this location delivers the best of urban convenience and neighborhood charm.
From the moment you step inside, wide-plank hardwood flooring and soaring ceilings set the tone for the home's elevated design. The main level flows effortlessly, anchored by a gourmet kitchen that caters to the discerning chef—featuring dual-tone quartz countertops, a bold designer backsplash, premium stainless steel appliances, and a built-in breakfast nook.
The open-concept living and dining areas are designed for both grand entertaining and relaxed everyday moments, centered around a striking modern fireplace. A wall of folding glass doors connects seamlessly to a private backyard complete with a gas firepit—perfect for indoor-outdoor living and alfresco gatherings.
A flexible main-floor suite offers a private retreat for guests, a stylish work-from-home office or kids play room, complete with its own en-suite bath.
Upstairs, the primary suite is a true sanctuary, featuring vaulted ceilings, dual custom walk-in closets, and a spa-inspired 5-piece bath. Three additional bedrooms, a full bath, and a designer laundry room round out the upper level.
Additional features include a fully fenced backyard irrigated by a Smart Controller (and front yard), a detached two-car garage with a Level 2 EV charger, and premium finishes throughout—all located in one of Denver's most sought-after neighborhoods.
This home is more than just a residence—it's a lifestyle.

Listed by Compass - Denver









