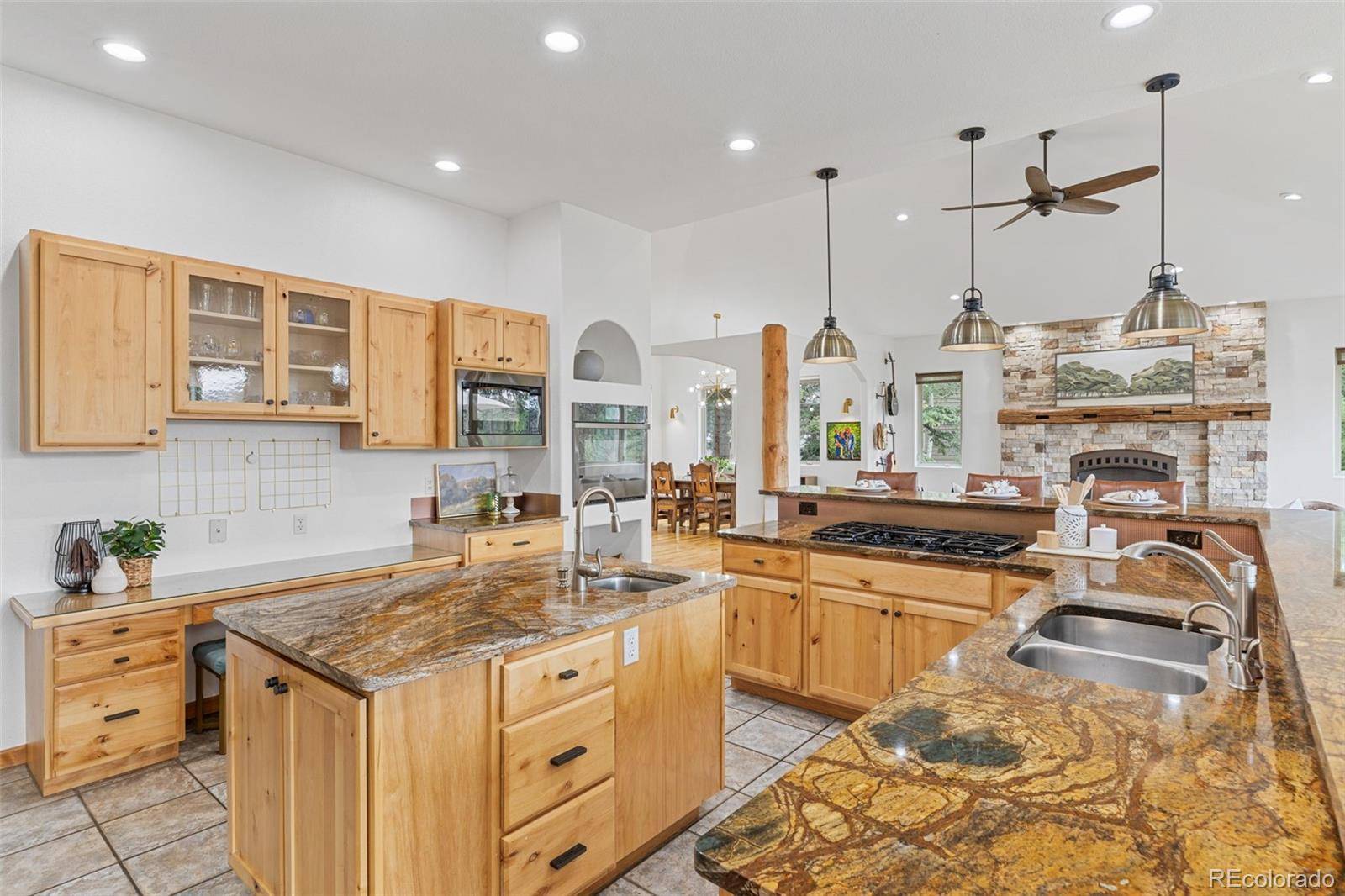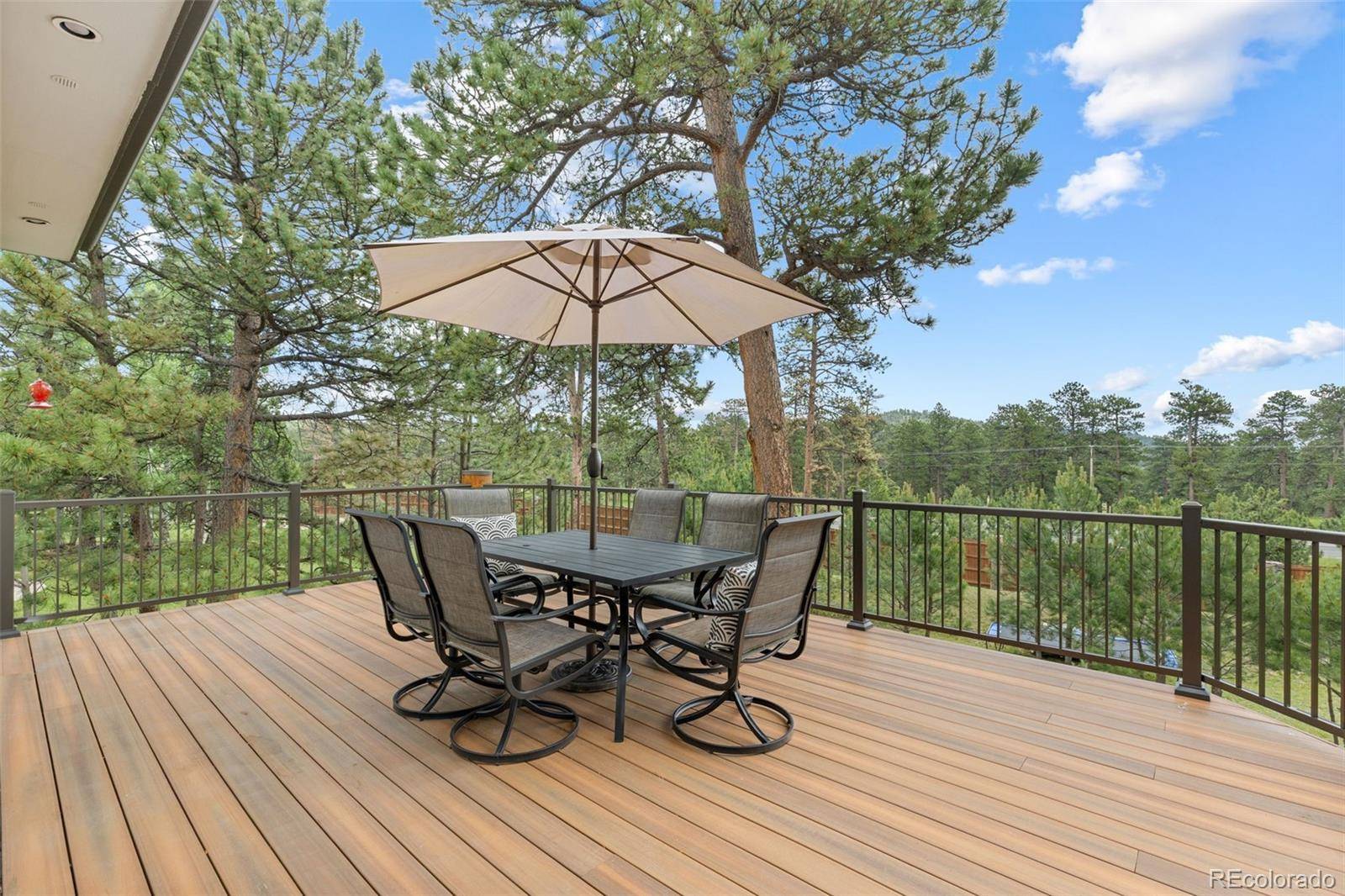1474 Belford CT Evergreen, CO 80439 Coming Soon
UPDATED: 07/04/2025 05:40 PM ON SITE: 1 days on site
$1,375,000
5 Beds4 Baths5,633 SqFt
Key Details
Property Type Single Family Home
Sub Type Single Family Residence
Listing Status Coming Soon
Purchase Type For Sale
Square Footage 5,633 sqft
Price per Sqft $244
Subdivision Promontory At Soda Creek
MLS Listing ID 7834632
Style Mountain Contemporary
Bedrooms 5
Full Baths 3
Half Baths 1
Condo Fees $1,600
HOA Fees $1,600/ann
HOA Y/N Yes
Abv Grd Liv Area 4,037
Year Built 2001
Annual Tax Amount $8,179
Tax Year 2024
Lot Size 0.680 Acres
Acres 0.68
Property Sub-Type Single Family Residence
Source recolorado
Property Description
Discover the Evergreen Experience—Centrally located in North Evergreen, this 5-bed, 3.5-bath home offers the ideal blend of mountain serenity and daily convenience. Step into a welcoming foyer that opens to a bright, open-concept layout designed for both relaxation and entertaining. A dramatic stacked-stone gas fireplace anchors the great room, which offers access to the elevated deck—perfect for enjoying Evergreen's scenic beauty year-round. The gourmet kitchen is a chef's dream w/ abundant cabinetry, granite countertops, large center island, and a tall breakfast bar. Adjacent is a casual dining area w/ oversized windows. The formal dining room provides space for memorable gatherings. A private office w/ French doors and storage closet offers the ideal work-from-home space. Also on the main level: a stylish powder room, laundry w/ utility sink, and cabinetry, and a mudroom w/ a large closet for gear and outerwear. Upstairs, the luxurious primary suite features a gas fireplace and large windows. The spa-like 5-piece ensuite includes freestanding tub, glass-block shower, dual vanities, and boutique-style walk-in closet. Two generously sized upper-level bedrooms share a Jack-and-Jill bathroom w/ separate vanities and private tub/toilet area. The finished walkout basement adds more living space w/ a family room, gas fireplace, and custom wet bar with cabinetry and wine fridge, ideal for movie nights and entertaining. Two additional basement bedrooms have tall ceilings and large windows. A full bath w/ dual sinks and separate tub room, plus ample storage completes this level. A flat, usable backyard, rare for mountain homes, offers space for outdoor fun, pets, or gardening. Enjoy direct access to Elk Meadow Open Space for hiking/biking, Bergen Park for dining and shopping, and the rec center for fitness and community events like concerts and movie nights. Easy access to I-70 makes commuting to Denver or heading to the mountains for skiing and weekend getaways a breeze.

Listed by Real Broker, LLC DBA Real

















































